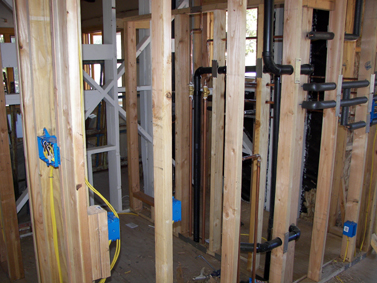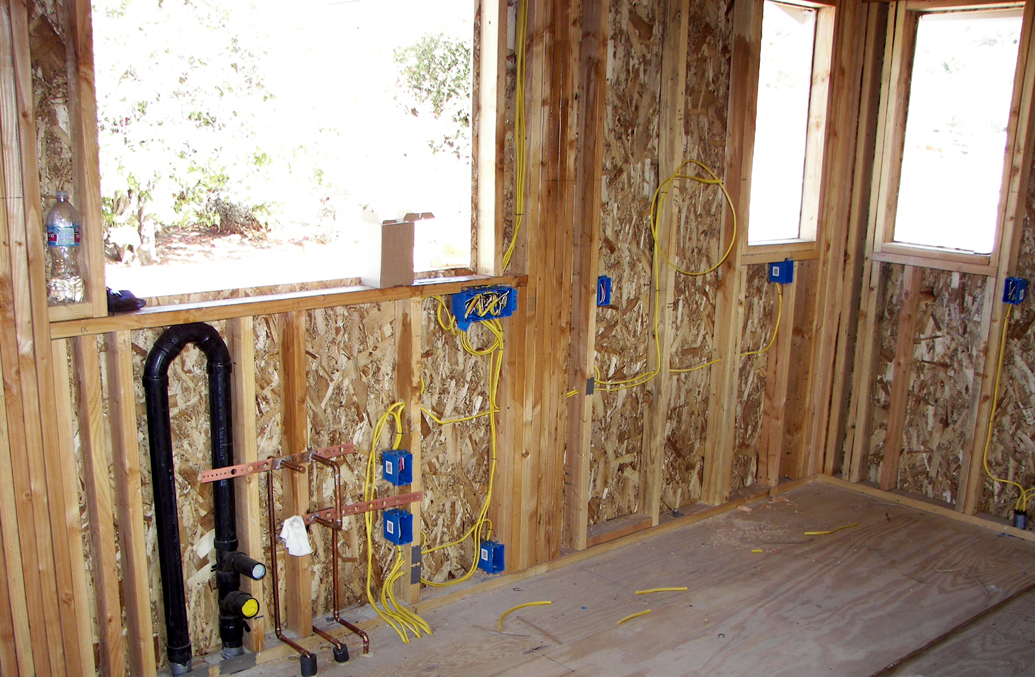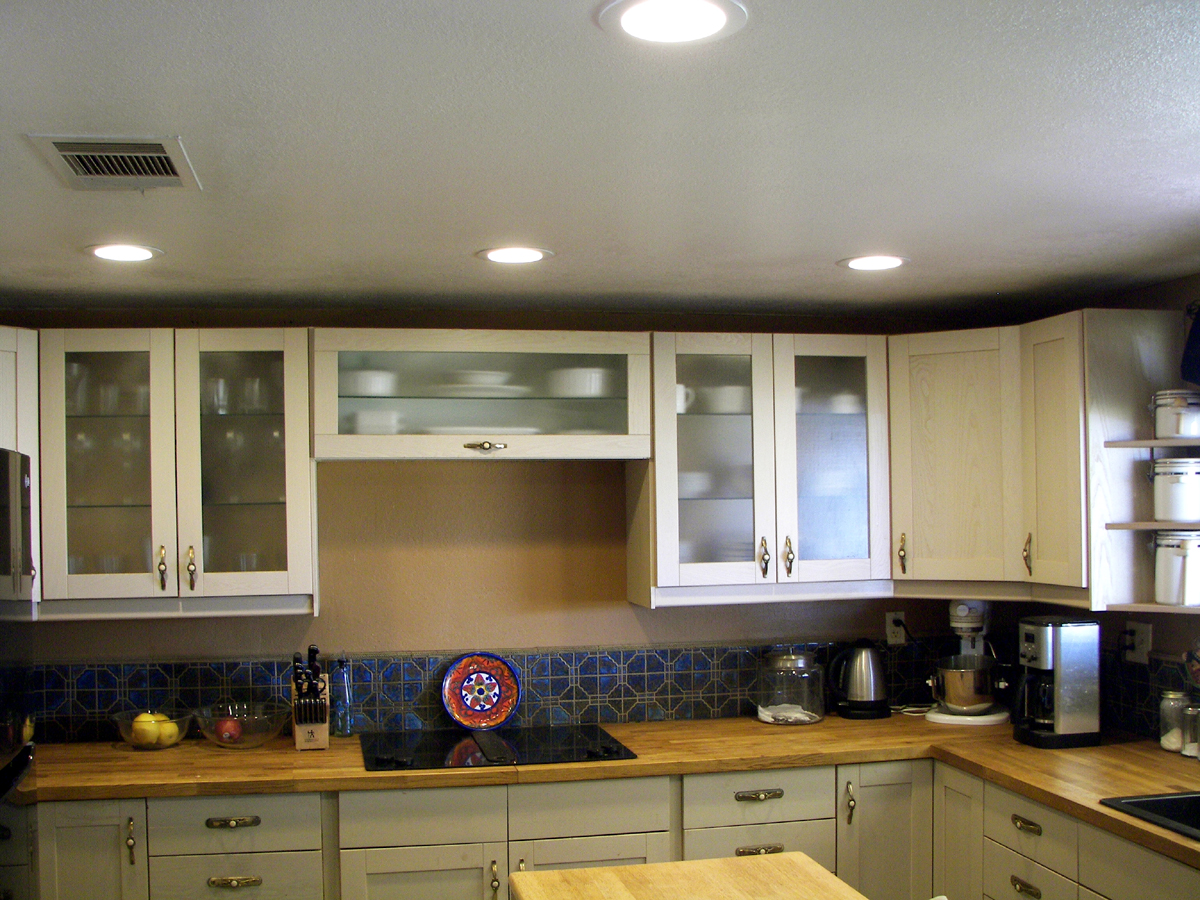BARATELLI ELECTRIC BLOG

Kitchen
Remodel
The two most important things in an electrical remodel are
preparation and planning. After all the framing is done the
electrical is usually the next thing to go in. We don't want to be
making decisions after the drywall is up and the walls are painted.
This can be very costly and usually cause a big mess. Let's take a
kitchen remodel for instance as they are usually the most involved.
First in our ceiling planning we would think about lighting.Do you
want recessed lighting? Do you want a light fixture.Do you want
under cabinet lighting? Then we would have to consider all the
different appliances you would want dishwashers ovens refrigerators
microwaves ovens hood vents etcetera. Most of the electrical items
we just mentioned would all require a dedicated circuit so we would
have to make allowances for that. We would also want dedicated
outlets for your countertops so that you would have enough power to
run all the appliances that you wanted such as toaster ovens,
blenders and coffee makers. Also where are we going to put these
outlets we will need to know counter Heights? If the counter is
going to have a backsplash where we want your outlets to occur.
Where are we going to want to switch our lights and other
electrical items? We also have to know what type of light fixtures
you were going to want in your kitchen so that we know what type of
electrical box to put to hang that specific fixture. Then once all
the nuts and bolts are done we can start to look at finish. What
style of switches and outlets do you like? What color would you
like the switches and outlets to be? What color and style which you
like the wall plates that surround your switches and outlets to be?
I know all of these questions can be overwhelming but if we do the
proper preparation and planning the job will go much smoother and
save you money. This is just an example of some of the things to
think about in a Kitchen remodel. Call me and we can talk about
Remodeling kitchens, bathrooms ,bedrooms and outdoor decks and
patios and any other room inside or outside your home.

Recessed Lights
Recessed lighting is a great way to light a room as well as enhance the appearance of the room. Recessed lights will give you nice even light throughout the room. Recessed lights will also eliminate the need for floor lamps or a light fixture hanging down from the ceiling thereby making the room feel much bigger. Let's talk about some things to consider when planning recessed lighting. What size light will you want? Usually the bigger the room the larger size can you will use. The size of the can light will usually dictate the brightness of the bulb you can install in it. A 6-inch recessed light will usually allow you to use a 75 watt bulb whereas a 4 inch recessed light will only allow you to use a 50 watt bulb. That being said you would have to use a larger quantity of a smaller recessed light to get the same light as using a larger recessed light. Where do you want to place your recessed lights? My goal with recessed lights are to light a room evenly as well as to create a pattern that looks like it was original to the home. How are the lights going to be switched? In bedrooms and living rooms usually recessed lights will be put on a dimmer. In kitchens and bathrooms usually lighting will be put on a switch. As we talked about before wiring is usually easier when there is attic access if there's not it is still possible to do the work we may have to make small holes in the drywall to run the wiring so plan on some small drywall patch. So this should give you some things to think about when planning recessed lights. Let me know when you would like to get started. If you have any questions or concerns you can send me a message on my contact page.
Take Care John
